2 Carnglaze Place, St Ives, TR26 1PX
29) Sixpence Cottage
Sixpence Cottage was spectacularly refurbished in 2022 in a comfortable mid-century style to reflect the artistic heritage of St Ives. Built over 3 floors on a listed terrace of old fishermen’s cottages located just off the Harbour, you are only a few minutes’ stroll to the town centre and main beach of Porthmeor. This fantastic property is quiet and unassuming in its charm.
Ground Floor
Approached from the shared courtyard.
Kitchen. Contemporary style with tiled floor, Belfast sink and granite worktops. Electric oven with gas hob, larder fridge, freezer, slimline dishwasher, microwave and washing machine. Table and chairs for 4.
Shower room. Shower, pedestal wash basin, WC and heated towel rail. Spiral staircase leading to:
First Floor
Sitting room. Furnished with a studio couch (converts to double bed), armchair, rocking chair and window seat, Smart TV, WiFi, footstool, coffee table, books and games. Window seat to the front of the property. There is additional access via external steps to this level. The spiral staircase continues to:
Second Floor
Bedroom 1. Double bed, hanging space. Chest of drawers and wall-mounted Smart TV.
En-suite shower room with WC and wash basin.
Bedroom 2. Spacious twin bedded room with bedside tables, hanging and drawer space. Flat-screen TV and window seat to the front.
En-suite WC and wash basin.
The living areas accommodate up to 4 adults comfortably. Access to all floors via spiral staircases may not be suitable for those with limited mobility, babies or toddlers. Please refer to the photographs to view the spiral staircases. Young children are to be supervised.
One dog is accepted on the ground floor only.
Property Includes
Refrigerator
Kitchen
Microwave
Oven
Toaster
Near Beach
Free Wifi
Hair Dryer
Television
Ironing Board
Fresh Linen
Living Room
Towels
Washer
Dining Area
Dishwasher
Dog Friendly
Floor Plan
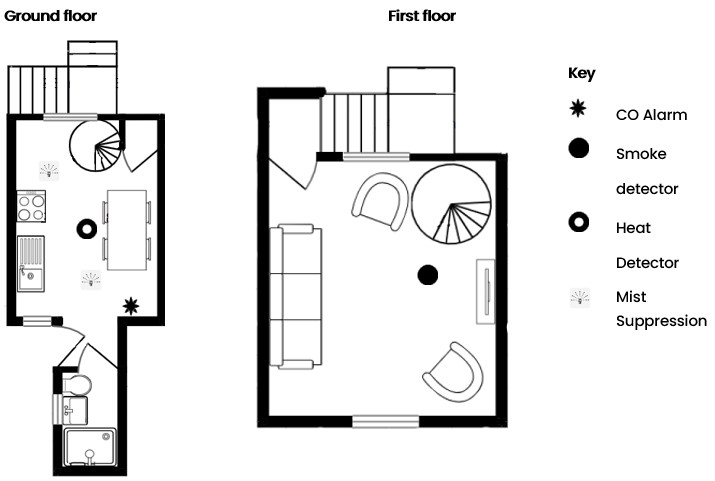
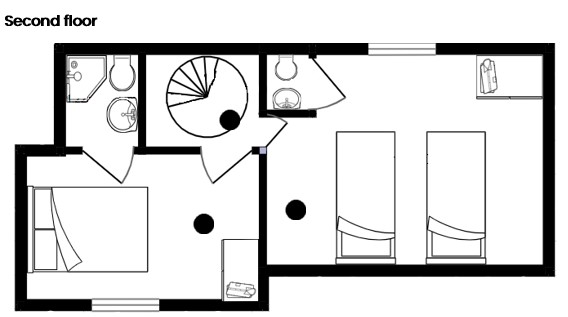
Download Accessibility Guide
Location
Last minute deals
29) Sixpence Cottage Availability

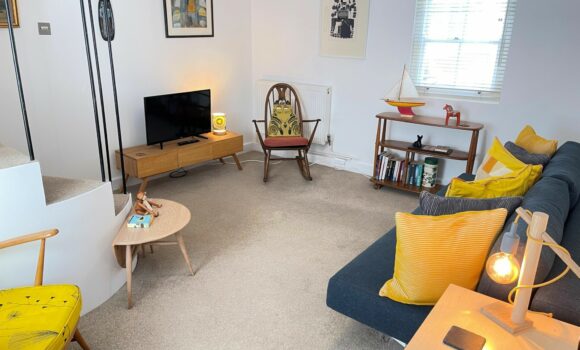
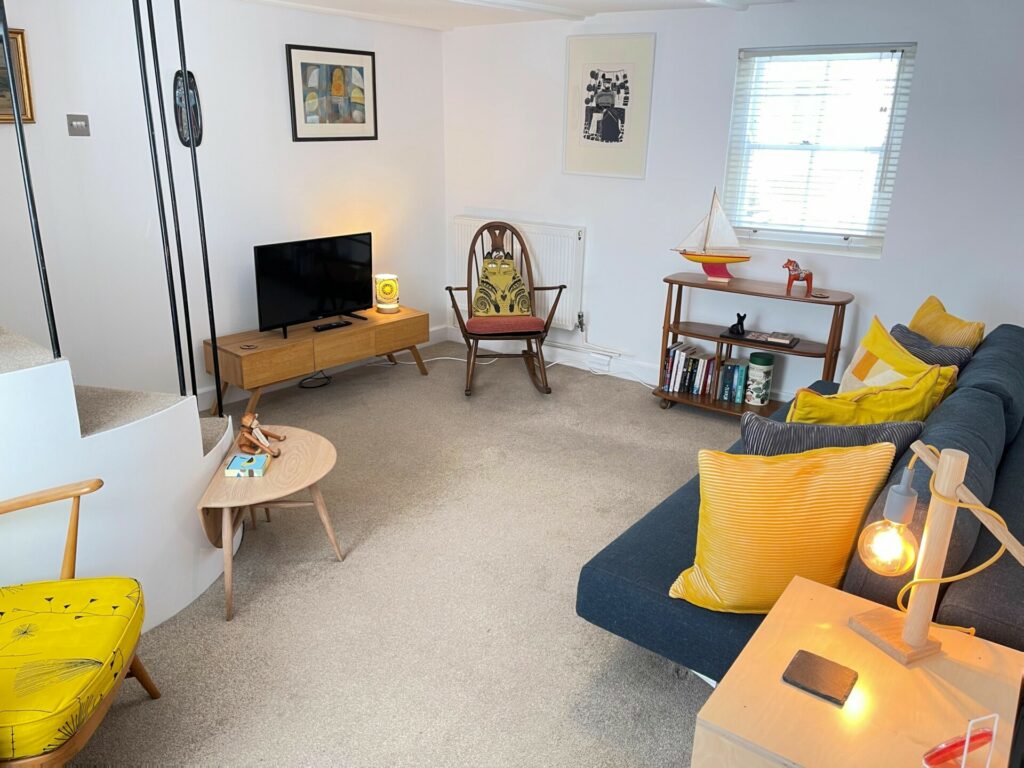 View All Photos
View All Photos
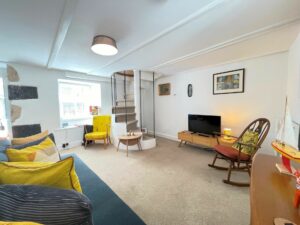
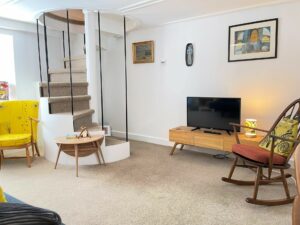
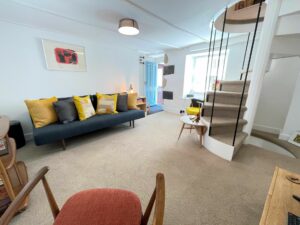
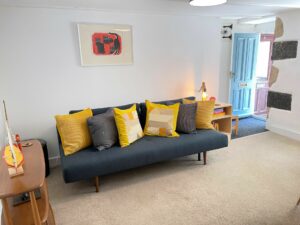
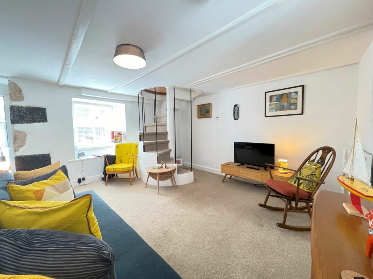
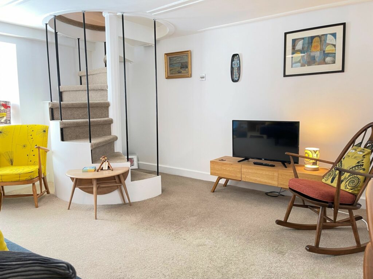
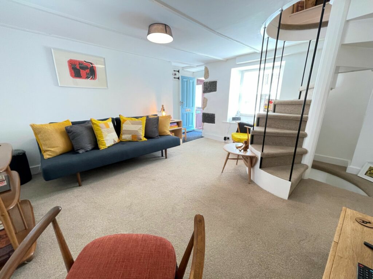
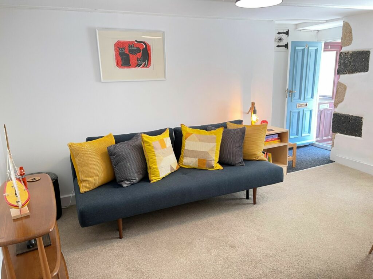
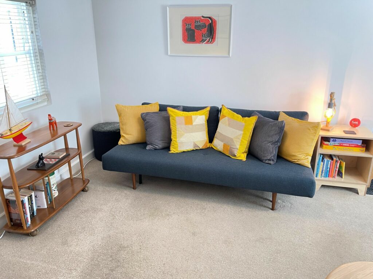
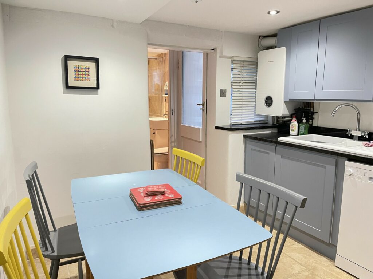
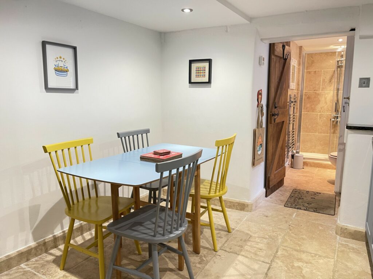
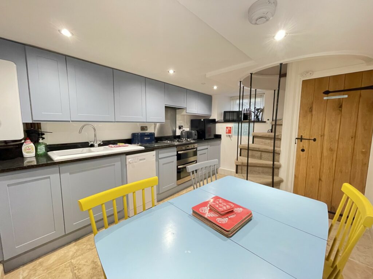
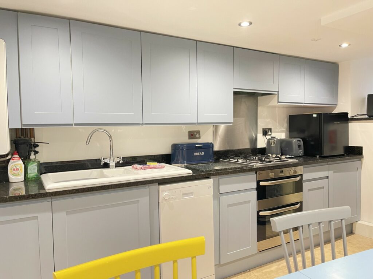
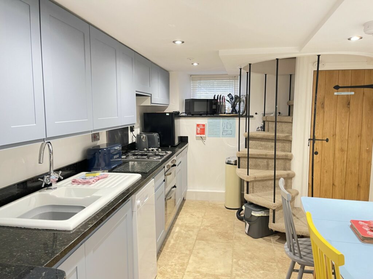
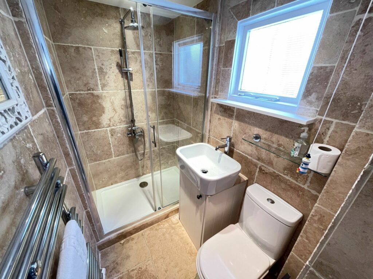
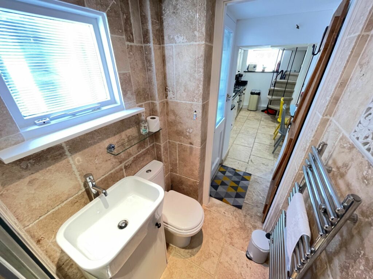
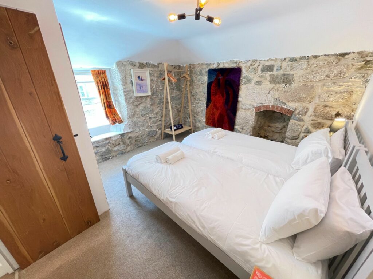
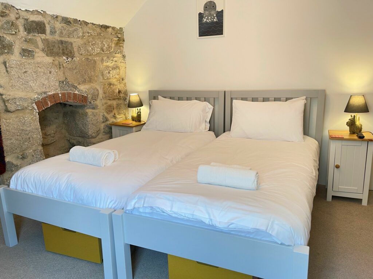
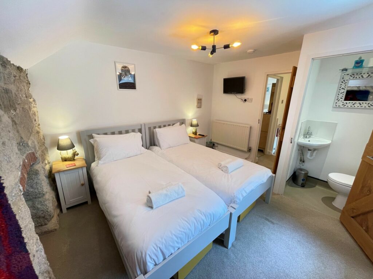
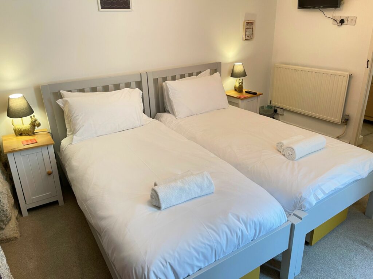
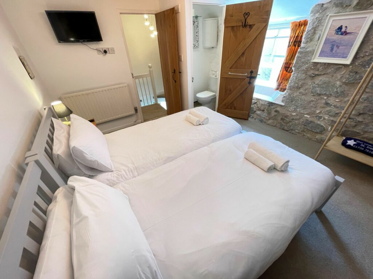
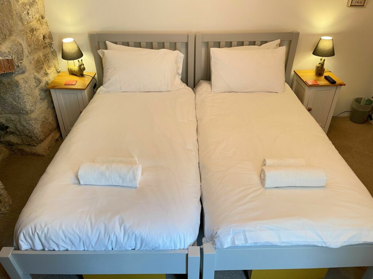
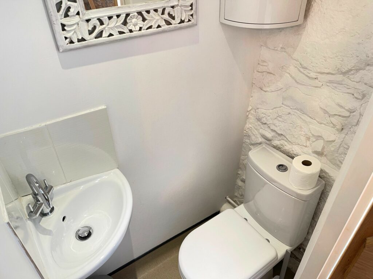
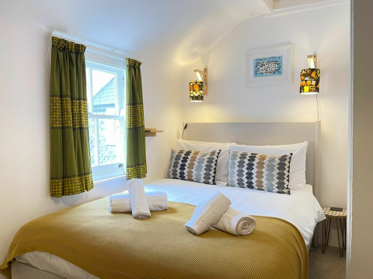
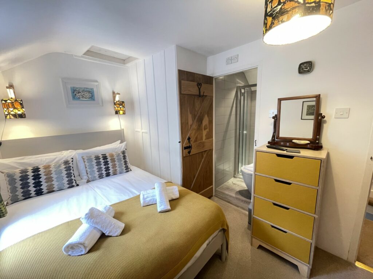
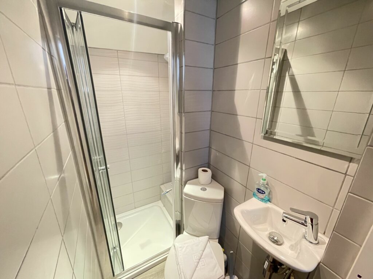
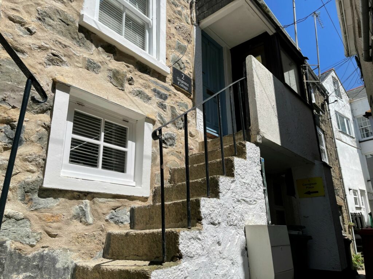
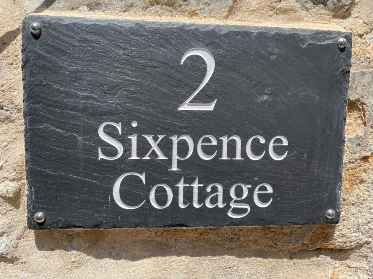
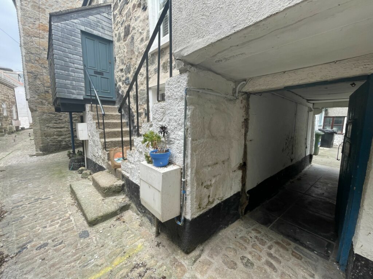
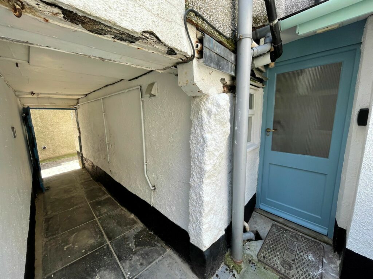
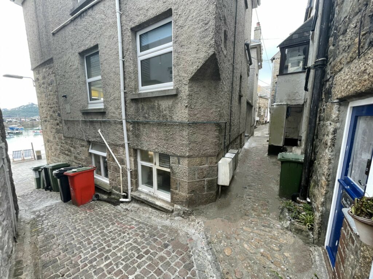
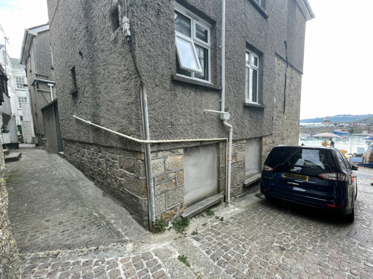
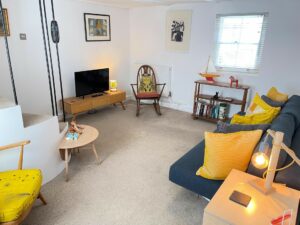
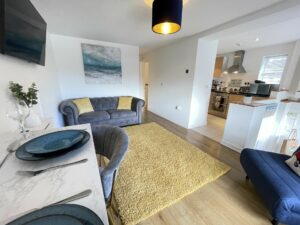
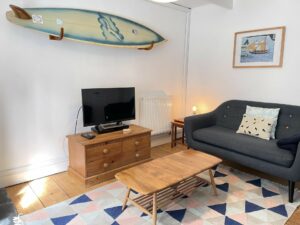
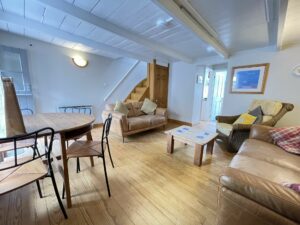
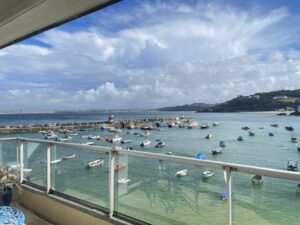
Everything!
November 4, 2023Great location and well presented
September 26, 2023Everything about this property was wonderful, from how easy the booking process was, to the comfort while there, to especially the location. I visited with my parents who are not experienced travellers, don't drive, and don't speak any English and they really appreciated being able to venture out for themselves from such a location and really got to know the harbour of St. Ives. Perfect place for a great week, would stay again in a heartbeat.
July 27, 2023